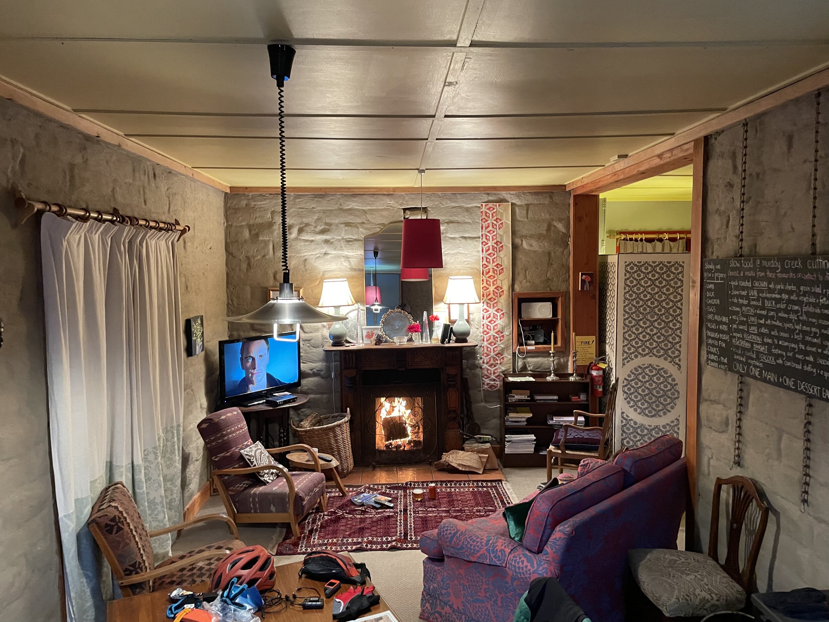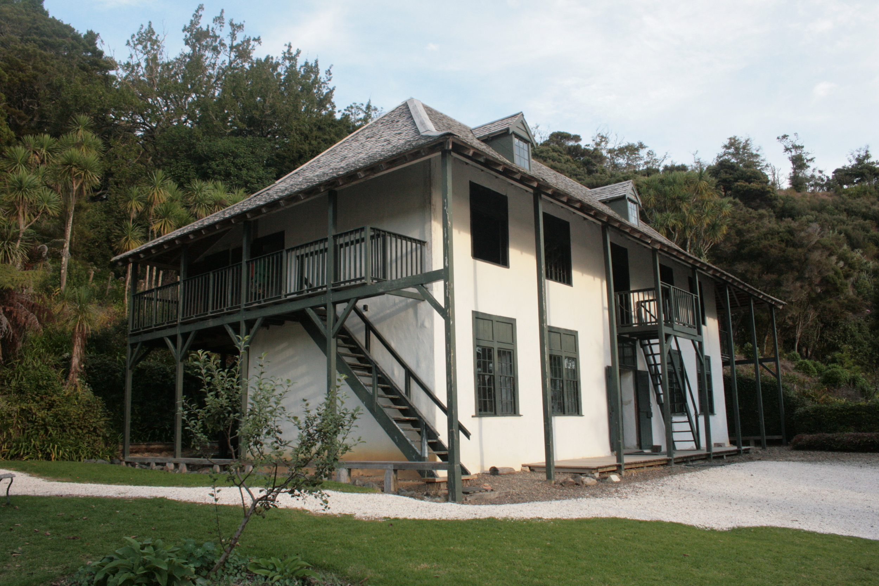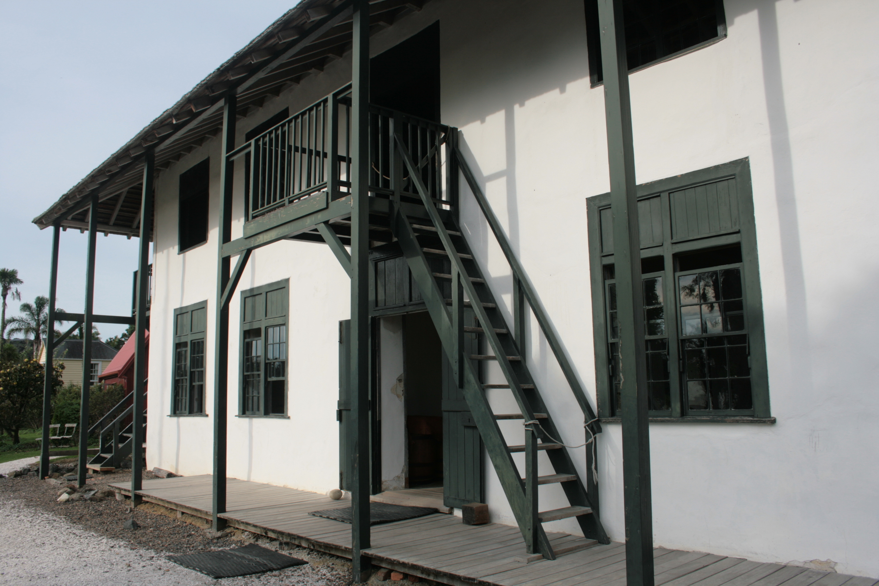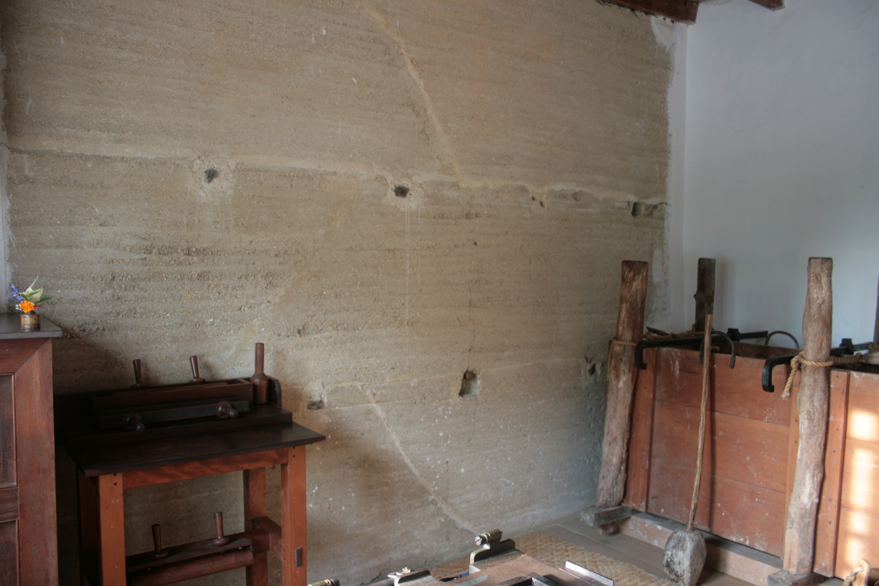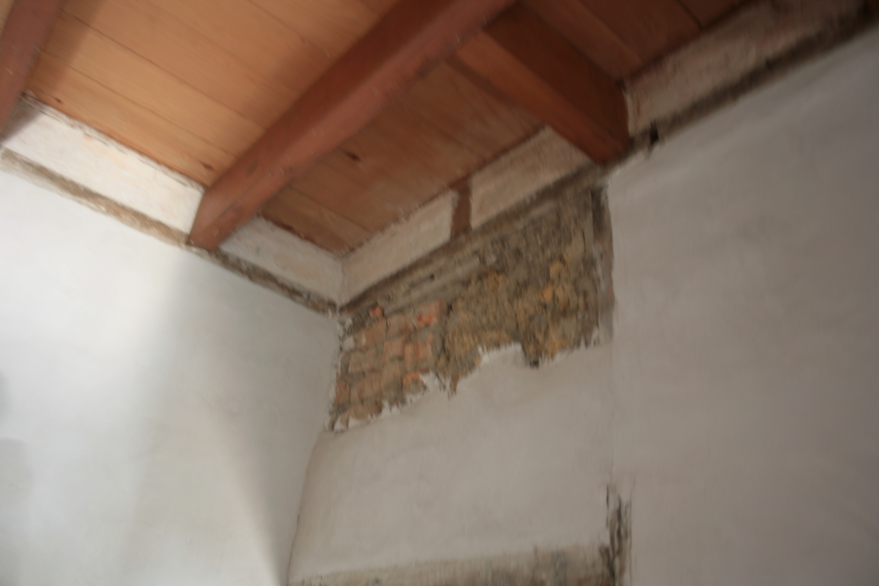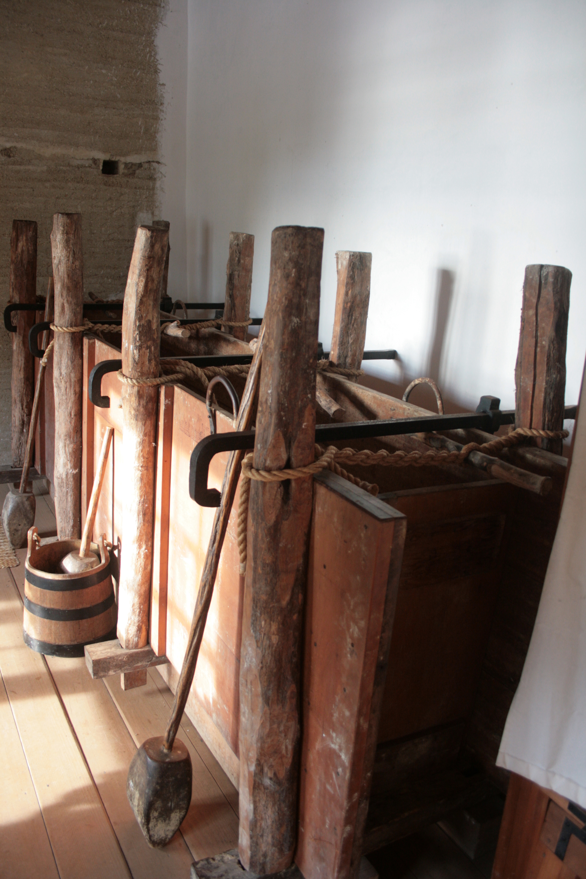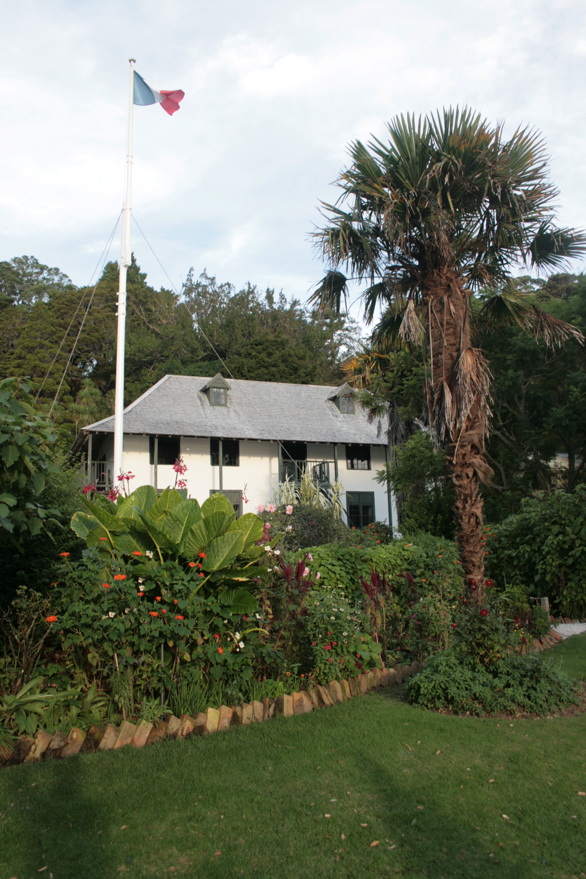Jean-Baptiste François Pompallier
In 1838, Bishop Jean-Baptiste François Pompallier arrived in Kororareka, having established missions across the Pacific, and set up the mission as the Church's administrative centre for one sixth of the earth's surface. Energetic Pompallier travelled widely around New Zealand and the South Pacific, and attended the Treaty negotiations between the Maori and the British. Pompallier was present at the signing of the treaty of Waitangi, and asked for 'free tolerance in matters of faith' to be included in the treaty, ensuring his Church's right to remain in the country.
The spread of Christianity across the South Pacific turned into an arms race between the English Protestants and the European Catholics, with each competing to provide Bibles, books and pamphlets.
"...today we are told that the Protest[ant] missionaries should soon receive six to eight thousand Maori Bibles to be distributed to the natives; it’s only a few weeks since they received a complete shipload of blankets."
Letter from Fr Antoine Garin to Fr Colin, Kororareka, 19 January 1842
Pompallier decided that to get ahead, a printing press was required in Kororareka, and in 1840 sent to France for a printer and an architect.
Louis Perret
In September 1841 successful French architect Loius Perret travelled from Lyon to Russell at the invitation of Bishop Pompallier. At this time the Mission appeared to comprise a number of timber buildings, around the garden of the existing plot. Perret had worked with French architect Jean-Baptiste Rondelet in the Lyon area, and one of Rondelet's techniques was the newly rediscovered technique of rammed earth.
Rammed earth in the early 19th century
Rammed earth is a construction technique of compacting soil between removable formwork board to create a homogeneous solid wall. The technique, common in medieval Spain, and southern France, was 'rediscovered' by Frenchman Francois Cointeraux. Cointeraux published a series of pamphlets in 1793, around the time of the French Revolution, proposing rammed earth as a method of home construction for the masses. These pamphlets led to a brief building boom at the turn of the century, and spawned a number of similar publications. One such publication was Jean-Baptiste Rondelet's book Traite Theorique et Practique du l'Art de Batir published in 1812.
The first rammed earth building in New Zealand
Perret saw the poverty of the community, and proposed rammed earth (Pise in French) for the construction of the newly proposed print works at the Mission, utilising soil from the site and negating the need to buy significant amounts of timber.
The formwork used for the building was similar to that proposed by Rondelet, and replica form work was made for the restoration of the walls in 1994.
There is evidence that the Brothers used crushed shells from the adjacent beach, which they will have burned to produce hydraulic lime. This lime does two things, it hydrates (reacts with the water) which uses up some of the water in the wall, and this hydration causes a cementing paste to form and harden. With enough lime in the mix, you get a material similar to concrete, and with small amounts of lime the walls behave more like a robust sandcastle.
It seems that the Antipodean soils were different to those of Lyon, and the methods proposed by Rondelet did not transfer so well to the Pacific. The rammed earth walls were not considered a great success.
Only the ground floor is constructed in rammed earth, while the upper floors are made using wattle and daub, and the roof is timber. It is suggested that this is because Bishop Pompallier and the missionaries did not have enough money to buy the materials for the ground floor.
"We have a printing press and no place to set it up; no way of building one, no timber, no money to get it. What’s to be done? Stay here until we have received money! But building in pisé could be done without money, but how much effort and time (will be needed)! Already the pisé is rising on the foundations, but as Father Epalle often says (in everything that happens to us he is always Father), this pisé splits, cracks everywhere. The principles of Rondelet are not based on antipodean clay: a clay which was thought to be very good is now seen to be very bad. Well, we’re in God’s hands! We say meanwhile, “Little by little the bird builds its nest”. We will be happy if in six or eight months the press can clank."
Letter from Fr Antoine Garin to Fr Colin, Kororareka, 19 January 1842
Perret directed the Brothers in the rammed earth technique, but life was too tough for this Lyonaise architect, and he stayed in Russell for only 6 months, returning to France at the end of the summer in May 1842.
"Mr Perret who does a bit of medical work and wants to go back to France, and three or four Brothers employed in building a fairly big house in pise, which seemed to me to be not particularly solidly built. The Bishop has been away for 12 months. He is in the islands of the tropics. The mission is in the most awful misery. Our poor Brother have suffered a lot, and I know some who have gone like savages to ask for some pieces of biscuits from foreign ships passing by."
Letter from Fr Forest to Fr Colin, Bay of Islands, June 1842
Was it a good idea?
The ground floor of the new printing press is rammed earth, but we get the impression that as soon as they could, the brothers switched to alternative timber construction.
I would argue that the soils used for the building were Expansive, meaning they change in volume depending on the water content. As directed by Rondelet, the soils will have been compacted close to their Optimum Water content, probably around 25% of water by volume. The walls will dry back to a moisture content of around 2%, and as the soils dry they shrink and crack, just as described by Fr Garin. The typical Lyon soils are not expansive, which is why the rammed earth technique became popular in France. The stabilisation of the soil using the burned lime shells is likely to have reduced the expansive effects, but as the letters show, there was still significant cracking.
The change to more expensive timber, presumably which occurred after Mr Perret left for France, would have been an additional cost for the community, but one justified because it was obvious the rammed earth was not working so well. The upper storey of the building has a timber frame, with wattle and daub type infill panels. The earth plasters used for wattle and daub can shrink and crack, but supported on a timber frame, the upper part of the building is unaffected.
A history of Pompallier House
The building work was completed in 1842, and began to produce the first Maori translations of religious texts.
Maori leader Hōne Heke spared the building when he sacked Kororāreka in 1845.
A number of other buildings including a chapel and a kitchen were constructed on the site to expand the compound, but rammed earth was not used for any of these buildings.
The building was used as a tannery, and tanning pits were dug at the rear of the building, and in 1850 the Marist mission headquarters moved to Auckland, and the building was sold to James Callaghan, who converted it into a family home which became known as Callaghan's Castle. The building passed through private ownership of the Greenway and Stephenson families. The house was significantly altered, with a timber frame added to the outside of the building, and it was gradually turned into a grand faux Victorian house with accompanying gardens.
The New Zealand government bought the building in the early 1940s. Concrete repairs were added, but these appear to have been unsuccessful and the building was eventually closed for refurbishment.
Pompallier House now
The building underwent extensive renovation and reopened in 1993. The house is now run by Heritage New Zealand and is open to the public. The original printing press has been reinstalled, and the building largely returned to its original configuration, with the gardens typically later Victorian and Edwardian. It is well worth a visit.



